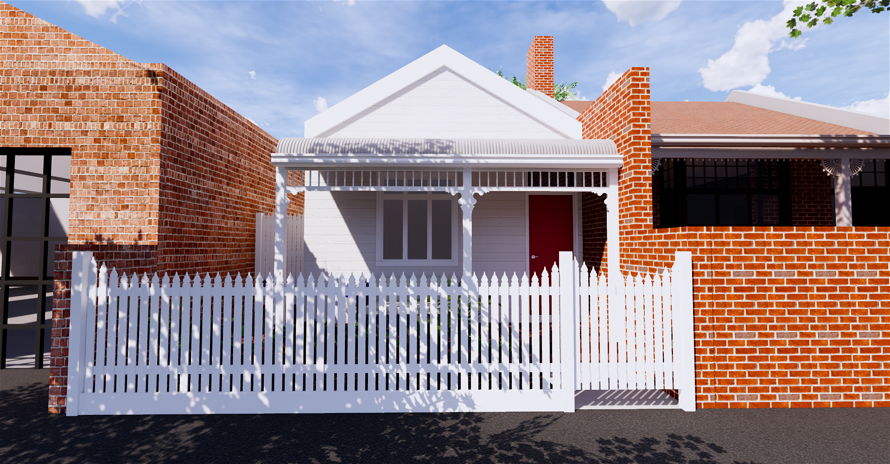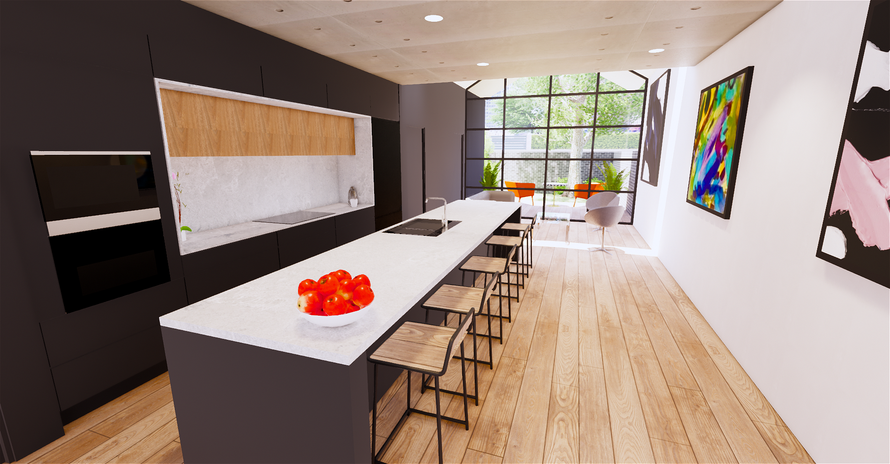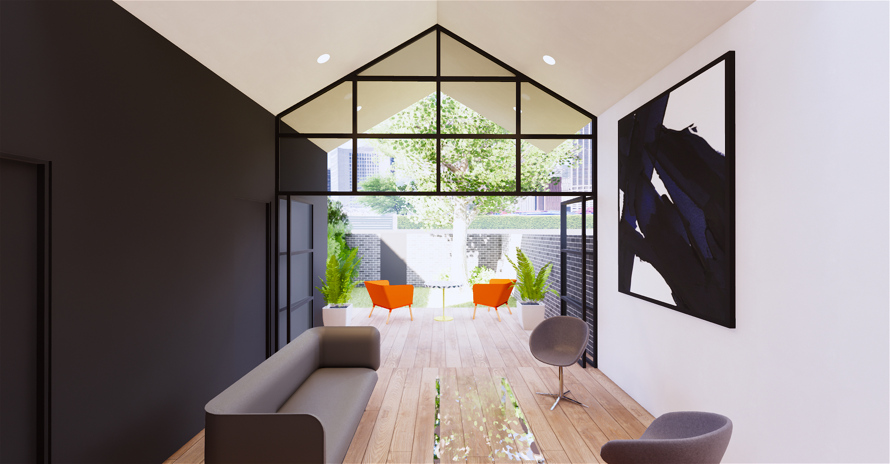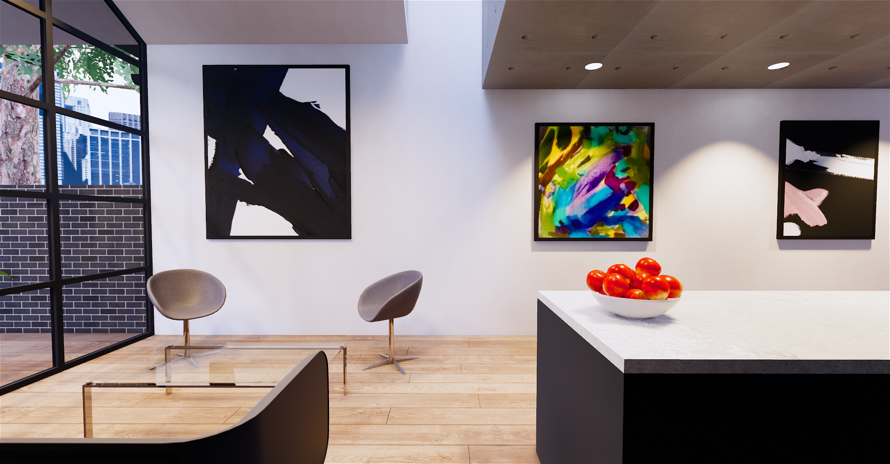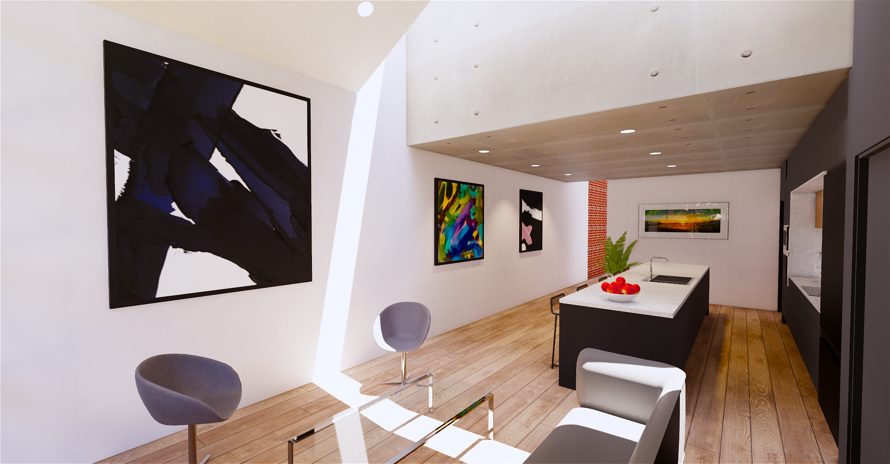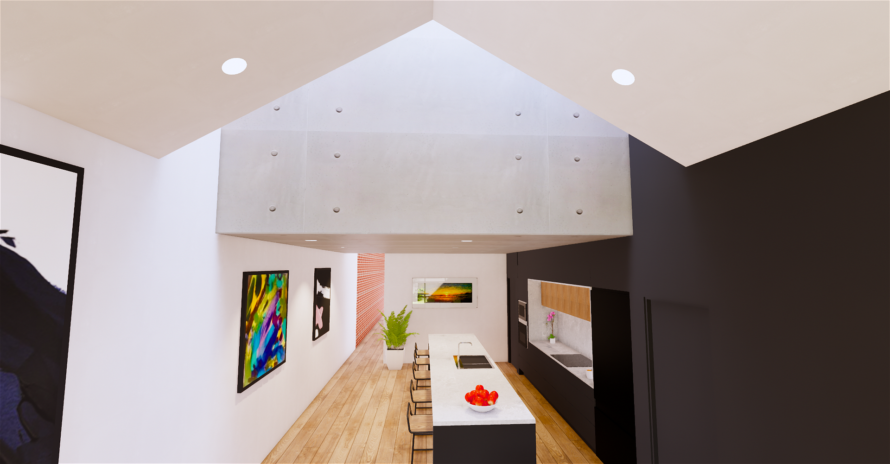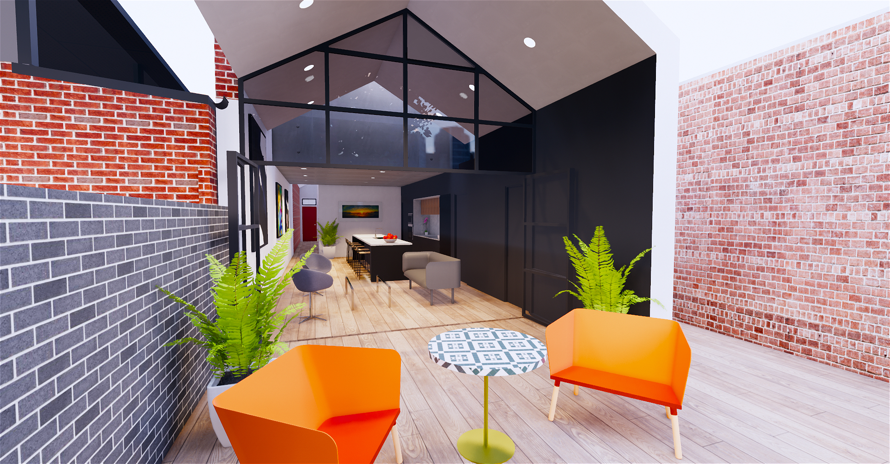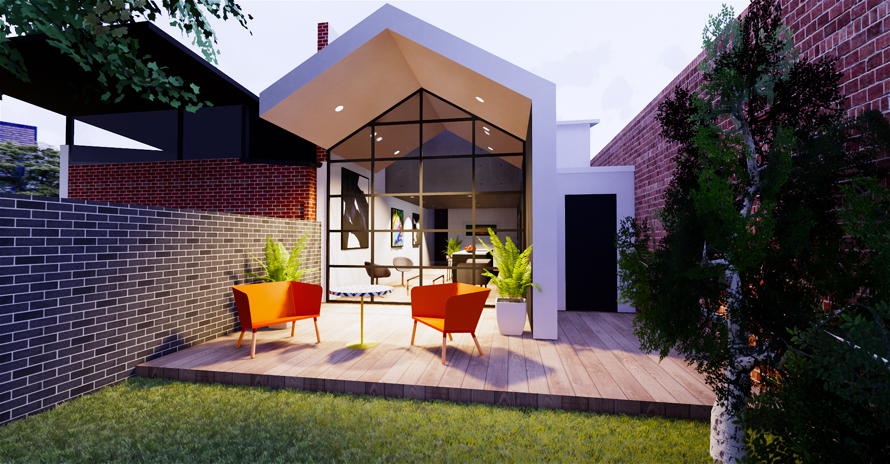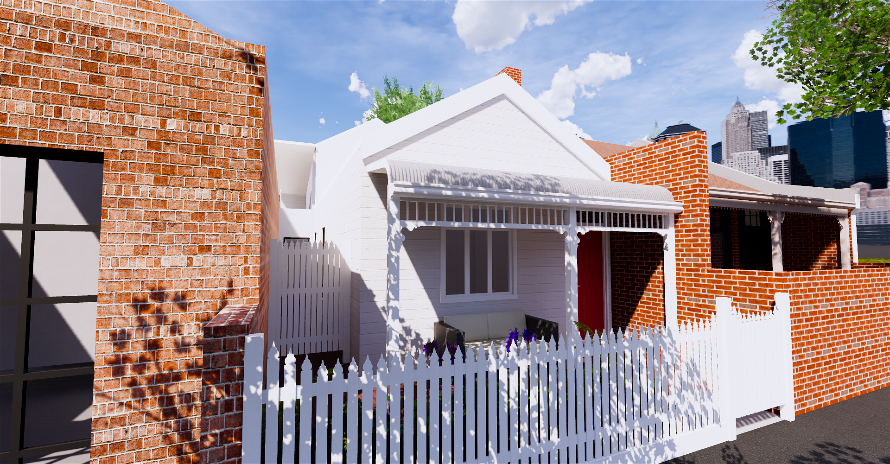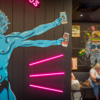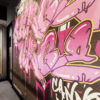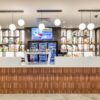Our clients came to us with a beautiful Victorian ROW home, wanting to bring light back into their living areas. The facade and front of the home had previously been restored but the back living areas and bathroom were tiny bitsy rooms. Our brief was to create an open indoor outdoor living layout and expand to a second story to encompass the master suite. We created two vaulted ceilings separated by a light well to allow lots of natural light into the new kitchen. This also allowed for an expansive framed glass wall with folding doors to open up the living area to the outdoor deck.
